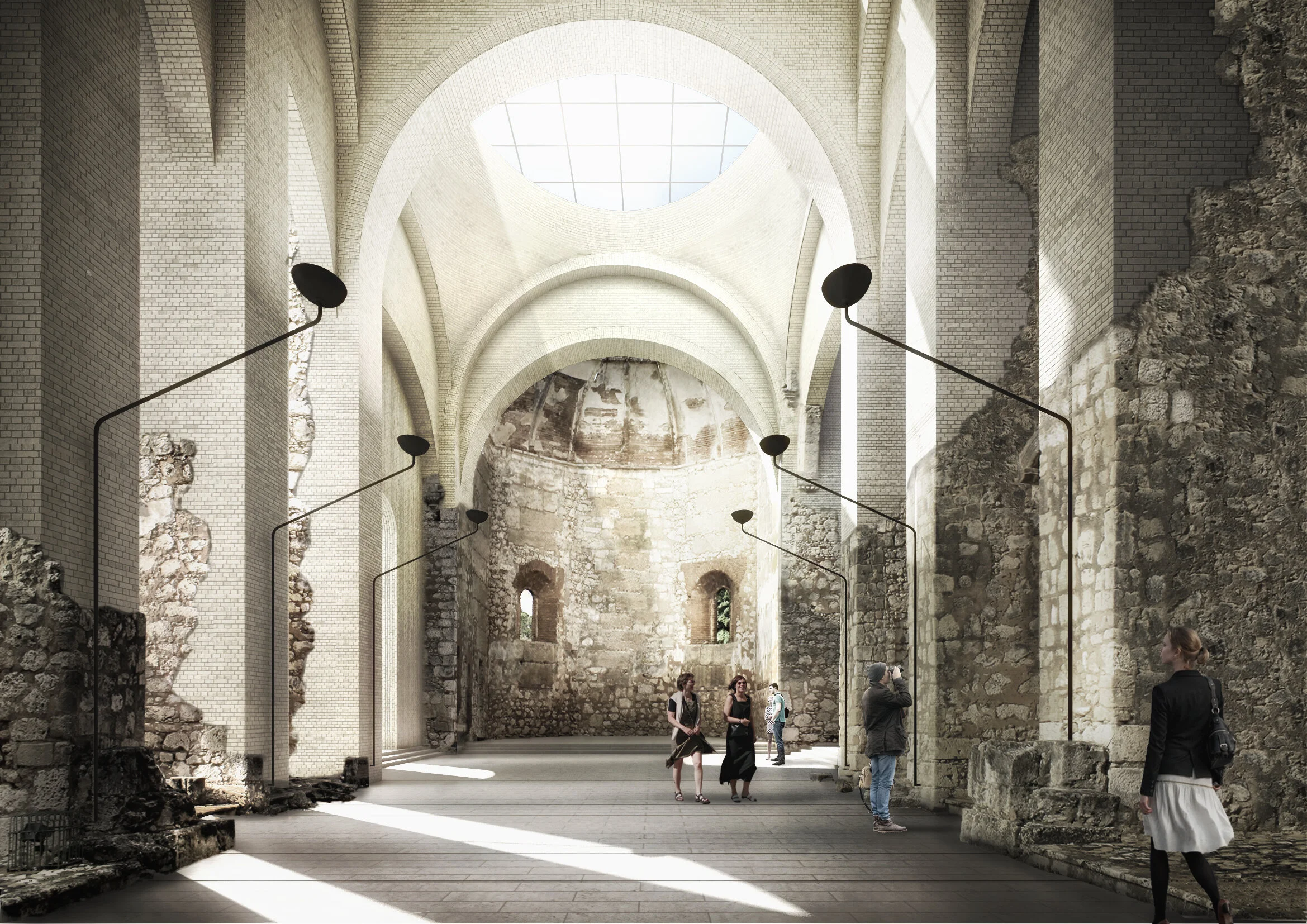Rehabilitation of the San Francisco Convent Ruins and Surrounding Area
The intervention comprised two objects: a master plan for the historic centre (including the arrangement of the main public square Plaza de España and the completion of a pathway along the ancient city wall) and the rehabilitation and conversion of the ruins of the Convent of San Francisco into a Cultural Centre and Archaeological Museum.
The ruins of the Convent of San Francisco are located in the historic centre of the city of Santo Domingo and are part of a vaster system of convents that once founded the colonial city, allowing us to understand today the evolution of the city itself. Any architectural intervention implies a broader understanding of the city, which has expanded along an urban damero where the moments of exception were occupied by the military system or by the conventual system, prevailing the capacity of the place of generating city from an urban redefinition of the emptiness it comprises. The proposal seeks to redefine the block of the urban damero, that corresponds to the former convent, enhancing its system of voids with the origin at the ancient cloister.
The new cloister (at the location of the ancient one) gives birth to a new order organising the different surrounding spaces, and, in its extension, converts itself into an open central axis that structures the archeological park along a series of elevated paths from which the remains can be seen, such as that of the city’s first water distribution system founded in this place. History is unveiled through the form. The archaeological park is covered by a structure of light ceilings with tropical flora to temper the climate, allowing at times to let the sun and the rain get in.
The ruins of the Church and the Third Order Chapel are completed in a contemporary language, without losing their identity. It is proposed to consolidate the original pieces and to extend them with a material of similar colour (although different from the existing stone to mark the difference of the centuries and to recover a certain proportion), culminating in a wood and glass covering, where the light would rest quietly on the traces.
The Cultural Centre reassumes the former central position of the convent within the urban system. The intervention contaminates the surrounding city, redefining the streets of the historic centre, which culminate in the cultural centre, and setting in motion a wider urban renewal operation with the creation of a large public space open to the city. In the Northside, the Plazoleta de San Antón acts as an extension of the auditorium with the capacity to host open-air events, and it is connected to the pathway that links the ancient city doors along the wall that once delimitated the colonial city.
At the end, the proposal holds a dual aim: on the one hand, it asserts itself as a historical condenser, unveiling not only the identity of the ruins themselves, but also the historical evolution of the city, at a moment when both are intricate, and, on the other hand, it develops from the simultaneous idea of being a catalyst and city generator.






