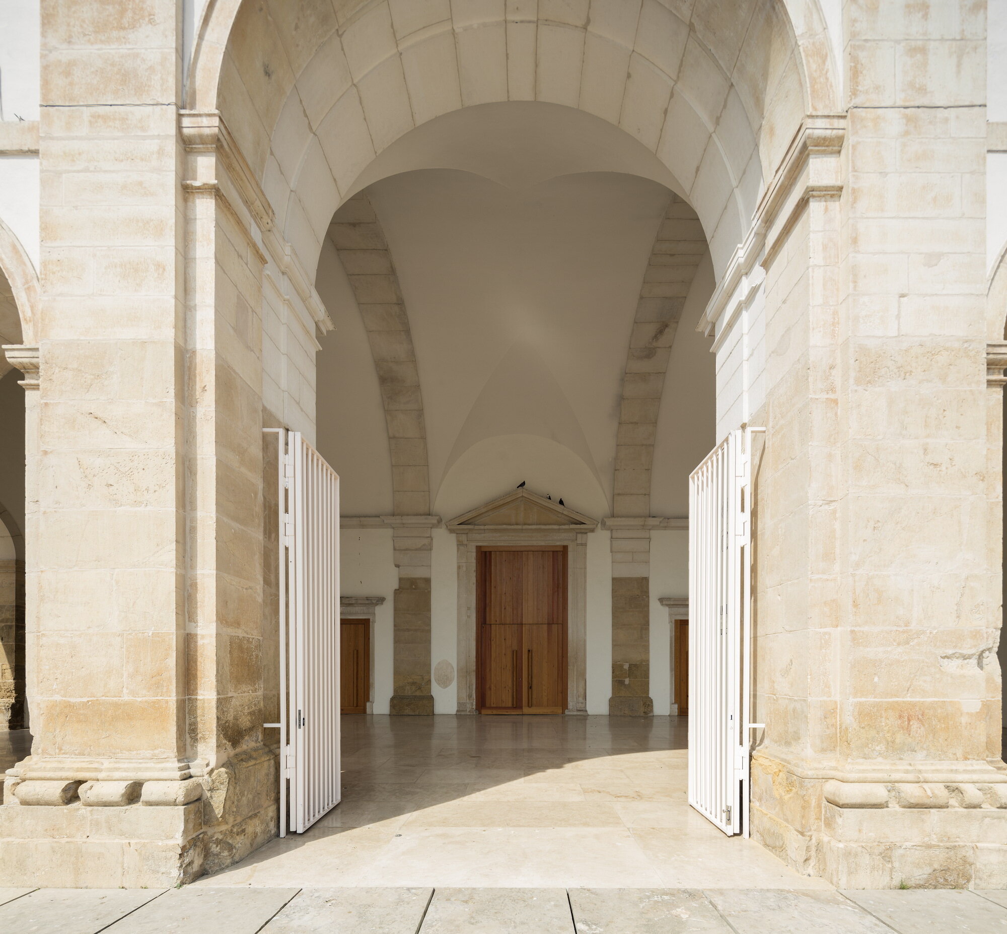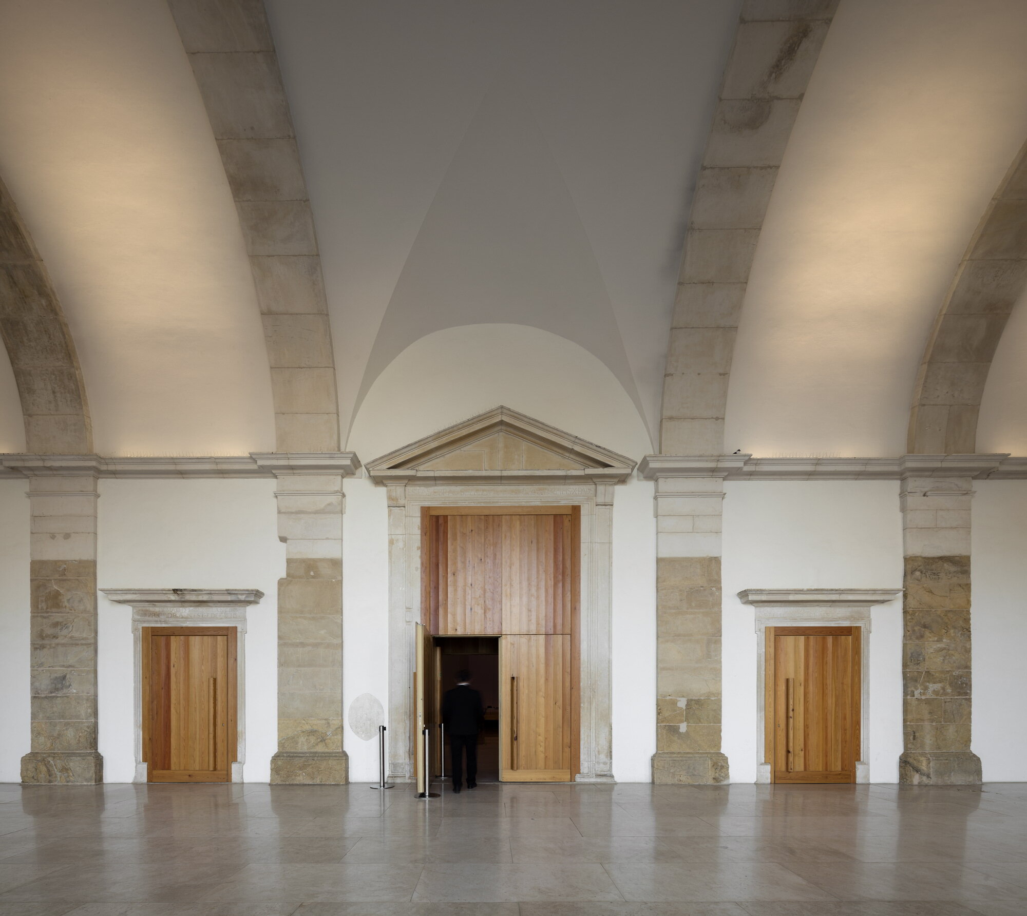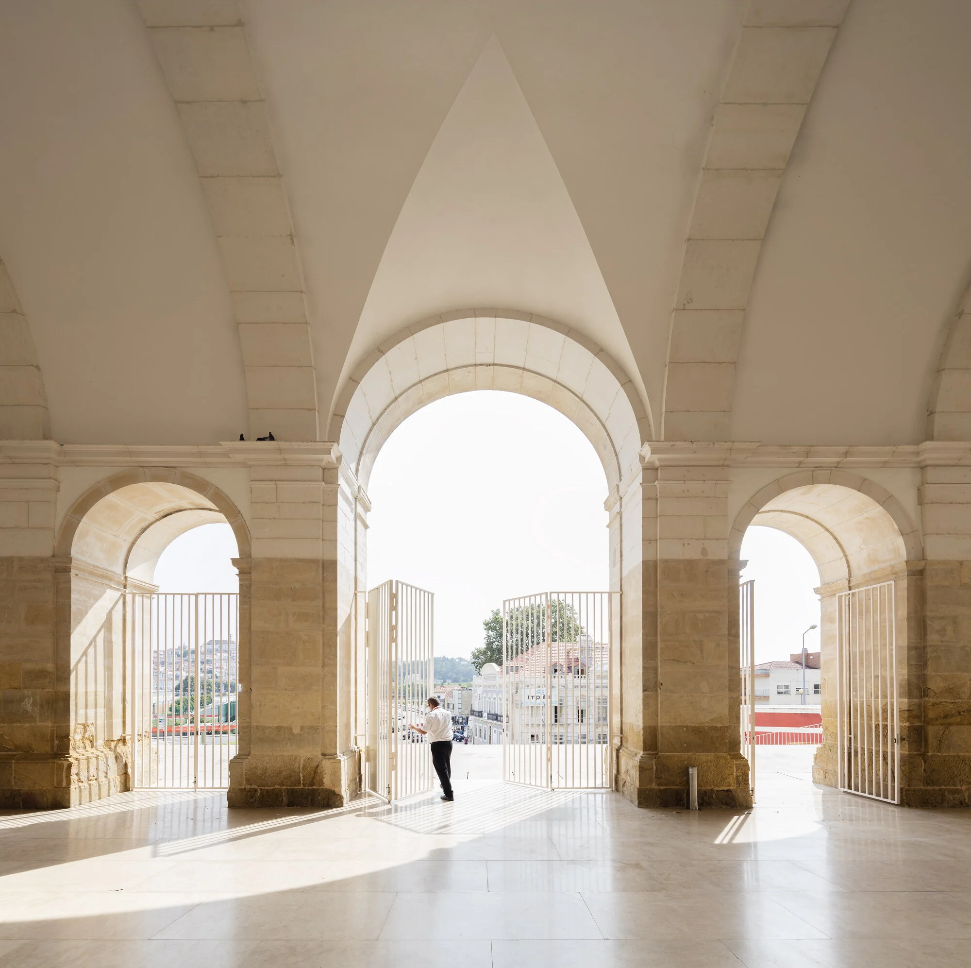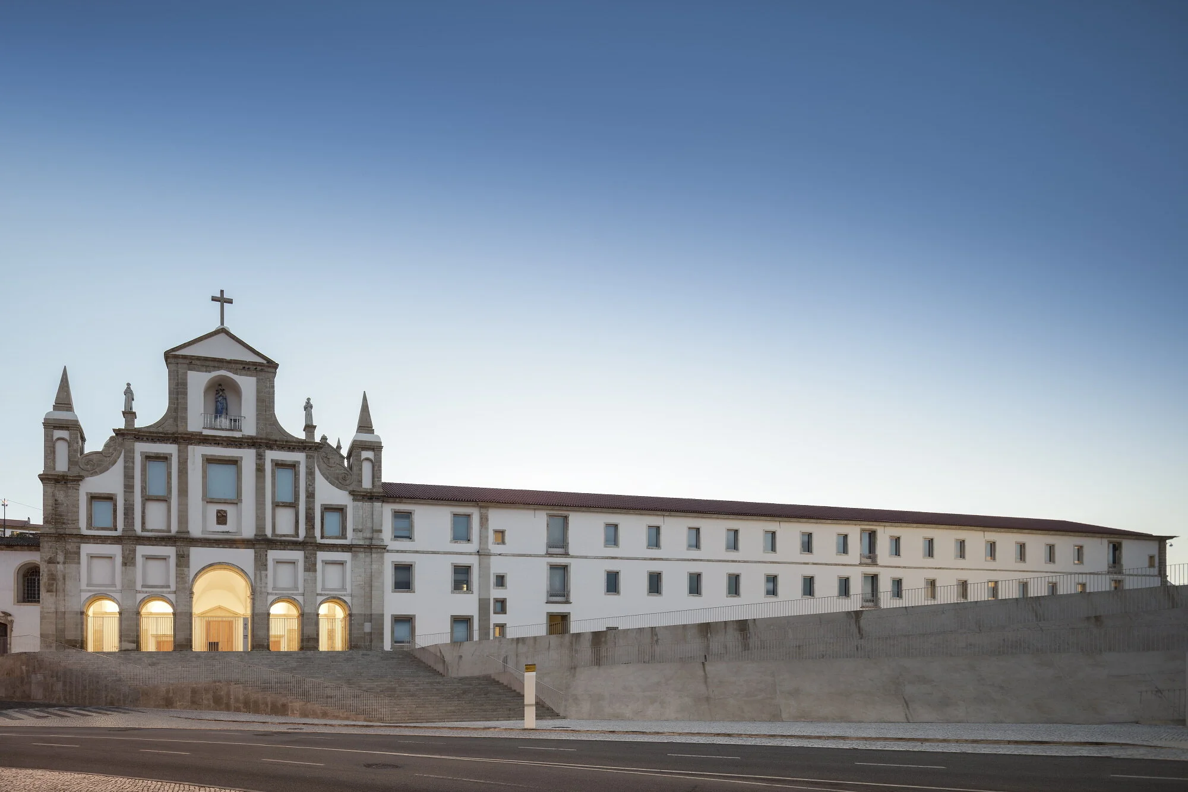COIMBRA, PORTUGAL
2009-2018
coauthor: BB Arquitectos (José Barra)
Photos: Fernando Guerra FG+SG Photography
Reconversion of the former São Francisco Church
The rehabilitation of the former Church of São Francisco includes a vaster operation of rehabilitation and reconversion of the Convent of São Francisco into a Cultural Centre (this one being the responsibility of Architect João Luís Carrilho da Graça). Thereby the two projects share common areas, resulting in a design dialogue between both authors.
Like the rest of the convent, the church underwent the first conversion of use, following the 1834 law deactivating religious orders, transformed into a textile factory, which implied the construction of a floor on the nave, among other changes, including the removal of elements characteristic of liturgical functions. The contemporary intervention accepts the traces of the different occupations and interventions that the building testified throughout its existence. Nevertheless, it sought to restore the intrinsic spatiality of the old church’s Renaissance model. And to guarantee the perception of the original features: a single-nave church with a short transept, intercommunicating side chapels, and a choir whose dimensions and autonomy were uncommon in this type of Franciscan convents.
The new additions looked for adapt, without intrusion, the space to multiple uses, essentially for cultural purposes. Despite the predefined organisation, the plan allows for flexibility, and the new purposes benefit from the acoustics qualities of the space. The same design guidelines presided over the intervention on the main façade. The intention was to restore the access to the building through the longitudinal axis of the church while maintaining the narthex lateral access through Calçada de São Francisco. Until the present construction works, it was the only access form. Between the narthex and the street levels, the façade had a wall, creating a cut between the building and the city around it. This wall was “eliminated” by introducing a fluid movement in which the levels gap is overcome by a wide staircase (designed with Architect João Luís Carrilho da Graça). This staircase also works as an extension of the Convento de São Francisco’s terraces, unifying the public space. This alteration allowed the church’s narthex to return to its original function as an intermediary and mediating space between the exterior and the interior. The elimination of the window frames, that filled the round arches of the first level of the façade, has also contributed to restoring the narthex's function. Still, this space can be easily enclosed (through railings) without interfering with its use or perturbing the sense of depth and shadow it has found again.
In the interior, a fluid space was created. Part of the main chapel’s floor was lowered to the same level as the transept and the nave, allowing greater flexibility in occupying the space. In the absence of the main altar, which finished off the central axis, a light structure appears. It hides various residual elements and constitutes itself as a reference element of spatial organisation.









