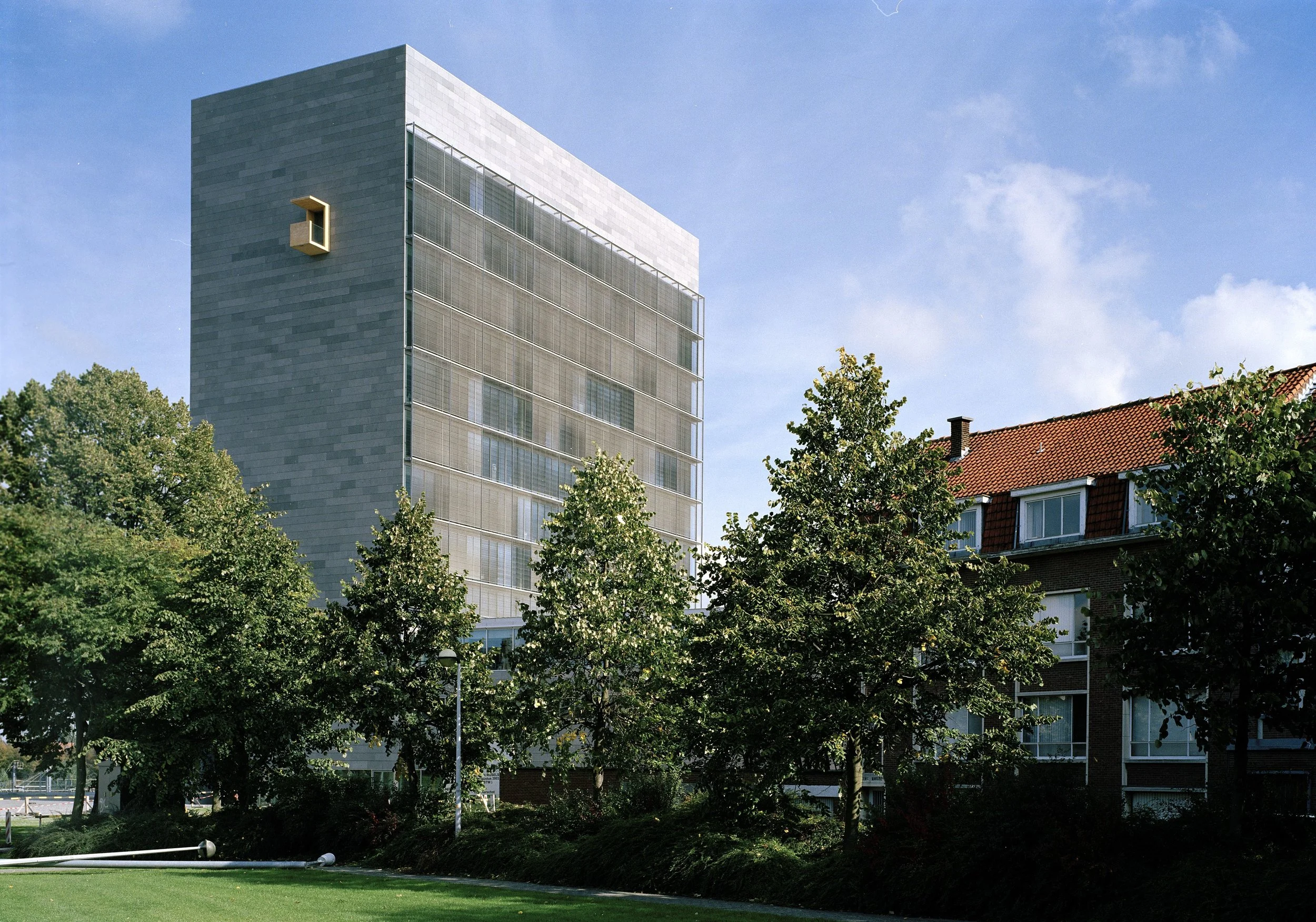Headquarters of the Regional Parliament of the Province of Flemish Brabant
The House of the Province, the headquarters of the regional parliament of the province of Flemish Brabant, is located on the edge of the historical center of Leuven, marked by the circular route, that replaced the medieval wall, between a residential area and the railway line introduced in the XIX century according to a tangent to the old line of the wall, deeply altering the urban fabric and the image of the city.
The intervention area integrates a vast urban plan by Marcel Smets that sought to create a new urban center around the railway station and the new government building. This one intends to return to a Flemish tradition, assuming a strong territorial and landscape dimension: a twelve-storey tower marks the building's presence towards the center from the point where Boulevard Circular touches the railway channel, at the end with street Justus Lipsius, and a set of four lower bodies (with the maximum height equivalent to three floors), separated by garden patios, operate the difficult transition to the railway channel, opening the building visually to the TGV traveler. Next to the tower, a square appears, reflecting the elevation of the former, connecting the House of the Province to the public space of the surrounding city. The ground floor of the building emerges seven meters above the railroad channel and launches from the square to the garden at the opposite end.
In the tower are located the various offices that make up the formal administrative function, in which its strict modulation allows nevertheless a great flexibility in the occupation and partition. The public programmatic functions - the parliamentary hall, the auditorium, the library, and the cafeteria - are distributed individually by the four lower bodies and interconnected by a glazed hallway that opens to the various patios, offering a unique view from the ground floor. In turn, the patios function as topographic stabilizers and give expression and rhythm to the public spaces of the building, through interventions according to the specificity and location of each one.







